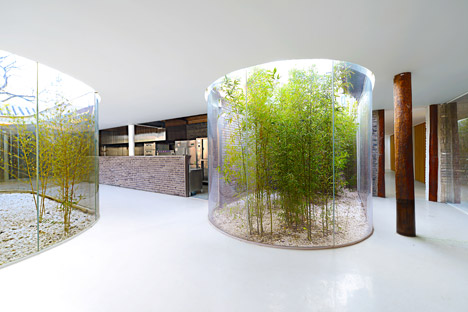- Transition
- Sense
- Natural
- Urban
- Light
- Delicate
A delicate composition can be established with a balance of light and urban features in response to changing needs, embodying a sense of natural landscape into a packed urban fabric.

Source:
Stevens, P., 2015. archstudio's tea house occupies a renovated hutong in beijing. Designboom. Available at: <https://www.designboom.com/architecture/archstudio-tea-house-in-hutong-beijing-china-09-21-2015/> [Accessed 31 March 2020]







































